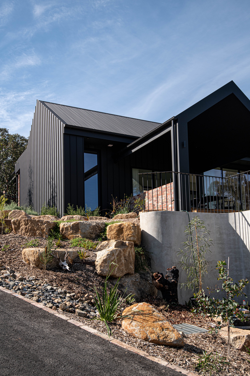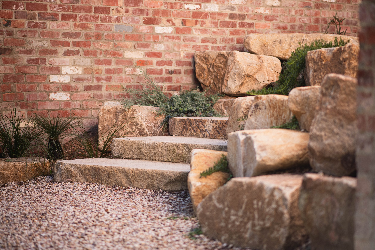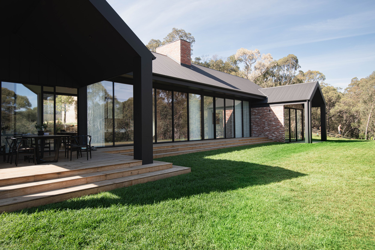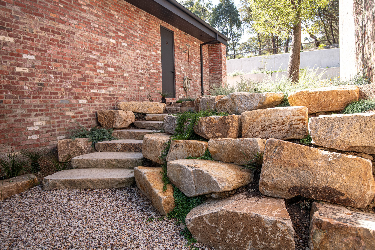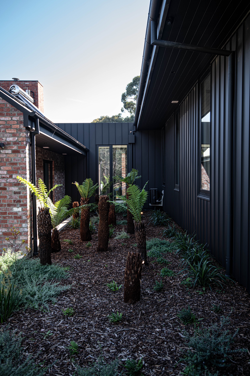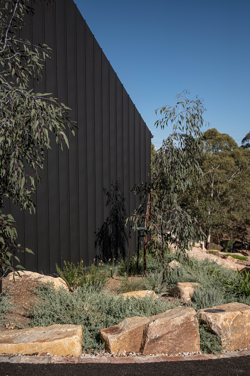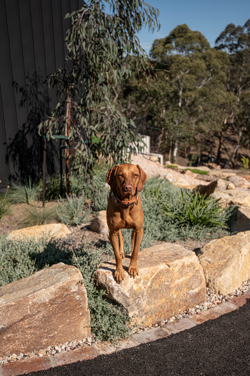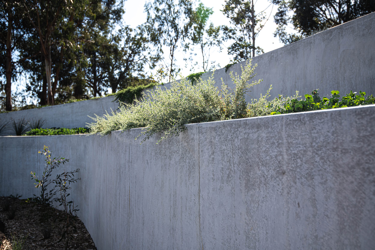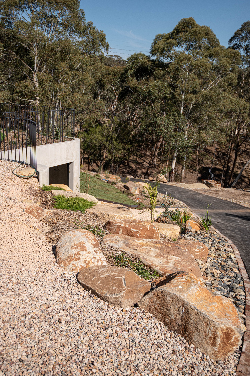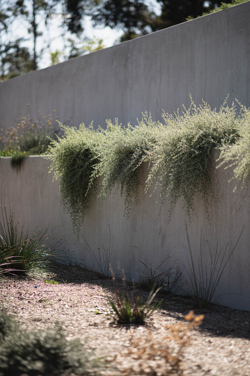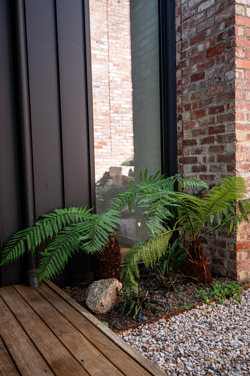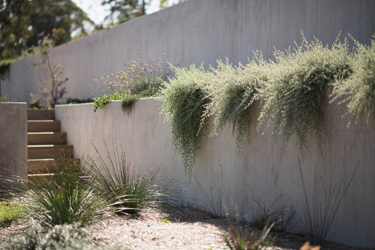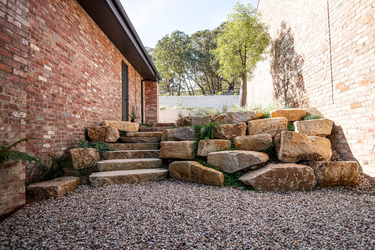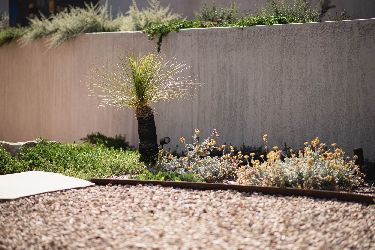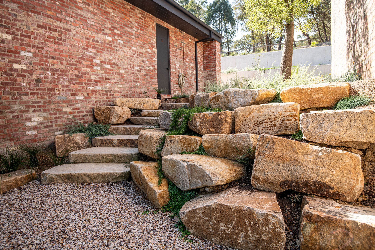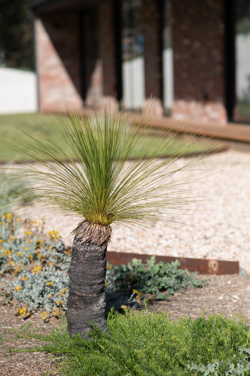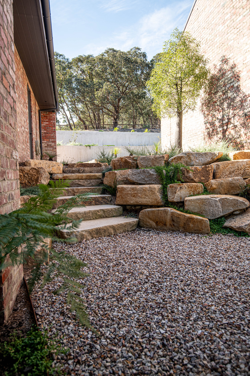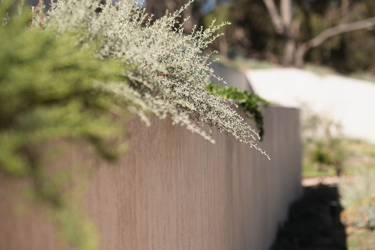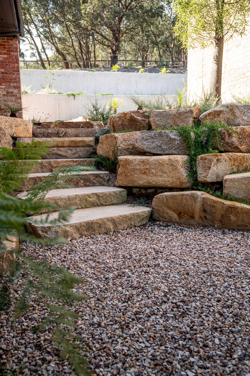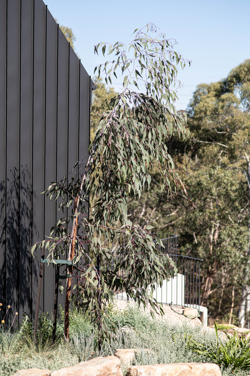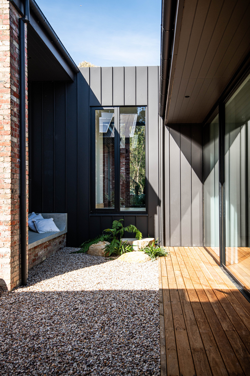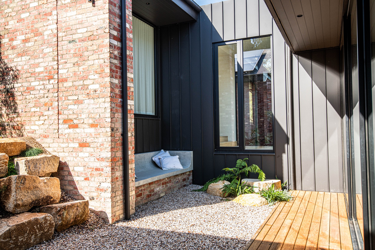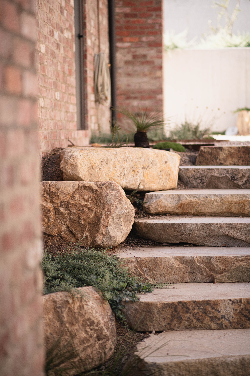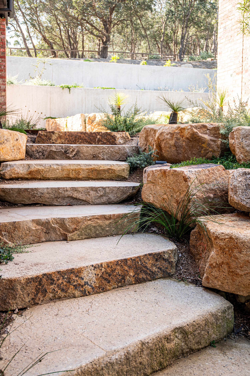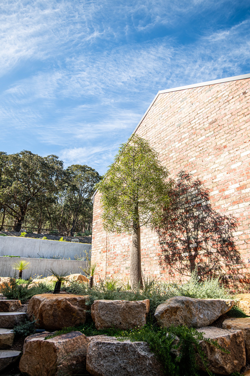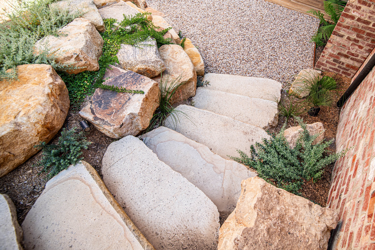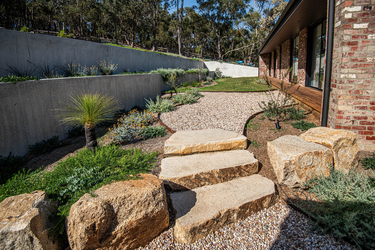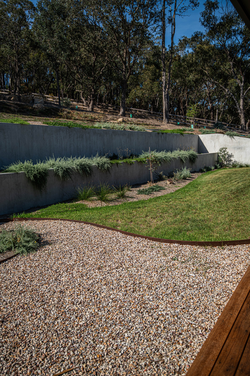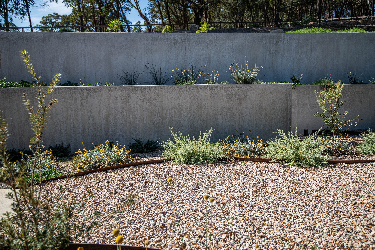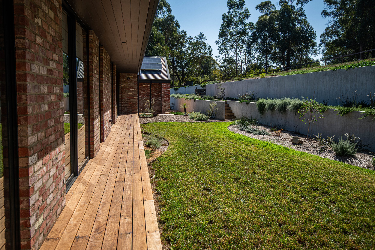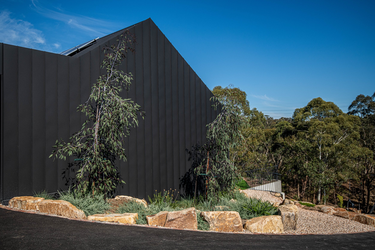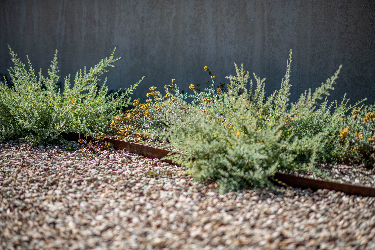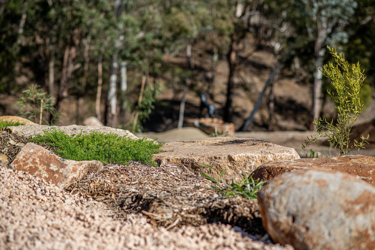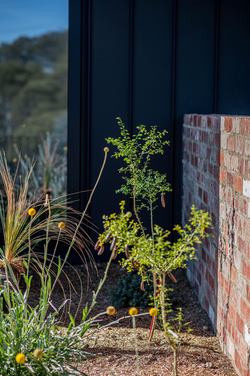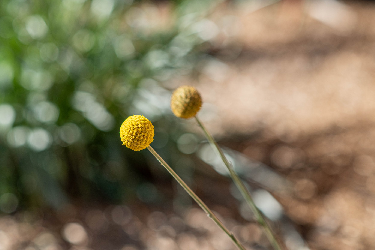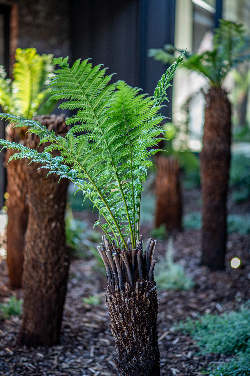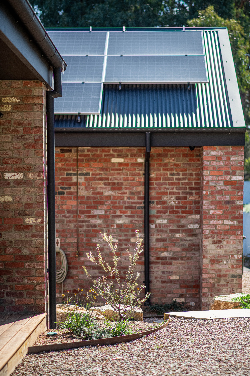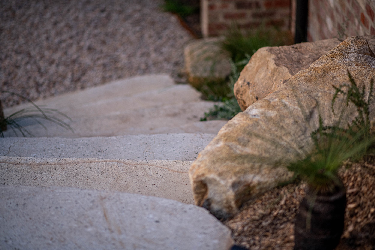Park Orchards
Perched on a generous sloping block in Park Orchards, this new home sits within a sunlit clearing, surrounded by native bushland and offering panoramic views to the north, east, and south. Currently under construction, the architecture of the house creates a series of microclimates, each requiring a tailored planting approach to suit varied light, aspect, and drainage conditions.
Some key landscape elements were already in place — including tiered concrete retaining walls, stone steps, rockwork, and a striking mature Bottle Tree — when Platylobium was brought on board. With James, the owner, set to construct the landscape himself, our role was to assist in refining hardscape placement and materials and to create a comprehensive planting plan for the areas surrounding the home and the rear retained garden.
The design carefully balances native structure and form with ornamental impact — combining Australian feature trees with exotic deciduous species for summer shade and vibrant autumn colour. Textural contrasts, cascading groundcovers, and soft, restrained colour punctuate the planting, creating an immersive and layered garden experience.
To simplify implementation and manage budget, the garden has been divided into five planting zones. Each zone includes a curated plant palette, planting plan, and schedule — ensuring clarity for staging and ease of construction.
This project is a celebration of site-responsive design — drawing on the surrounding bushland, harnessing borrowed views, and softening the home’s edges with lush, biodiverse planting.
Landscape Design — @platylobium
Landscaping — @zorbas_gardens | @hennelly_shotcrete
Photography — @squirephotography
